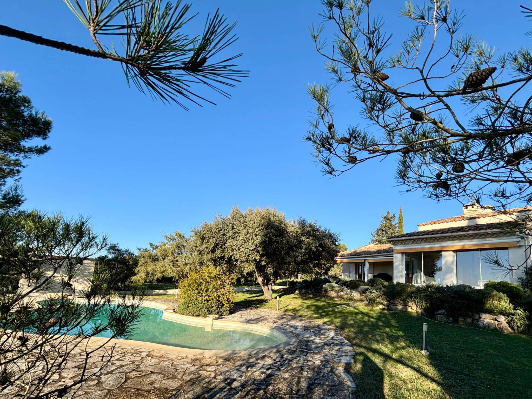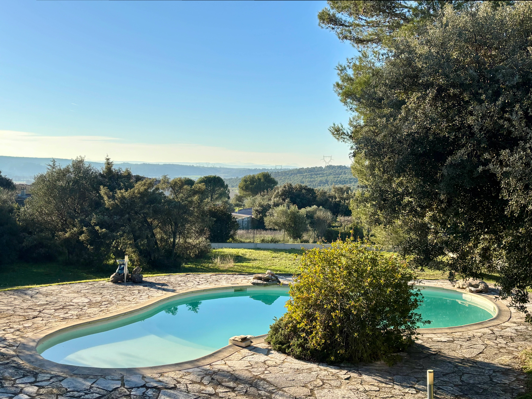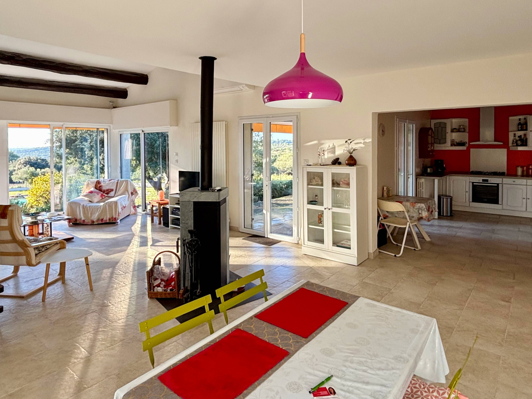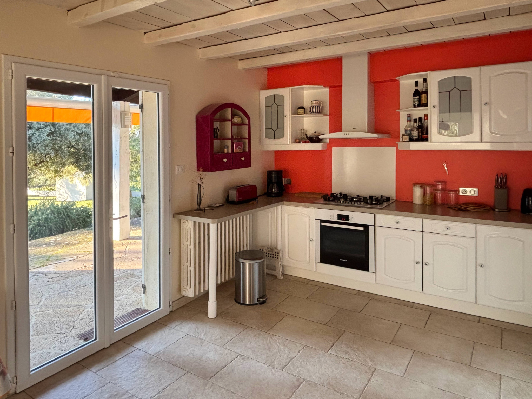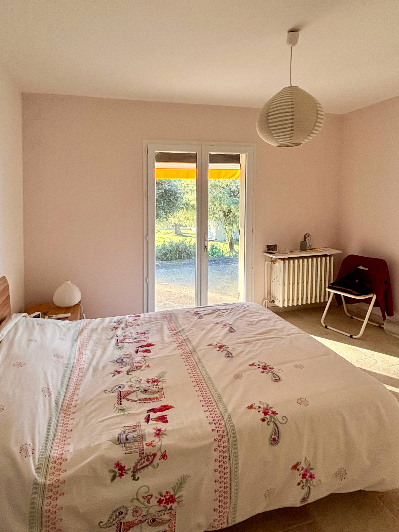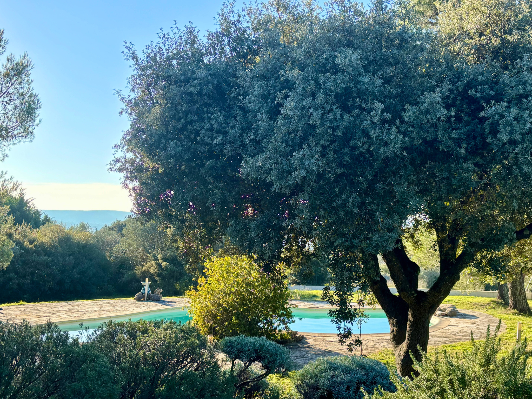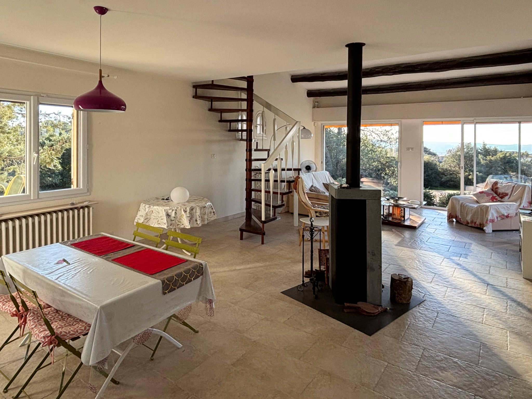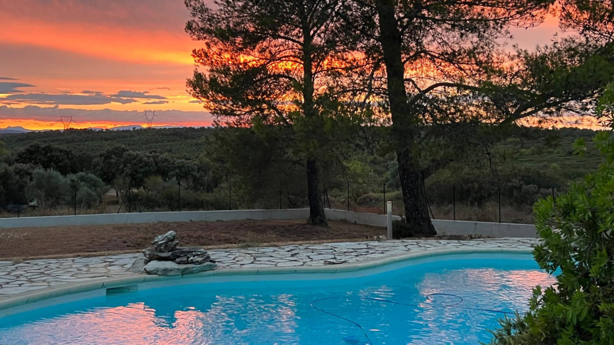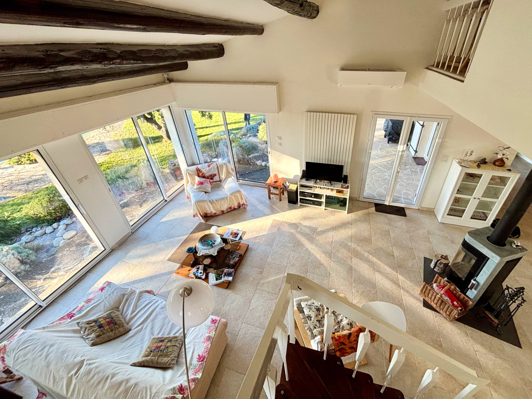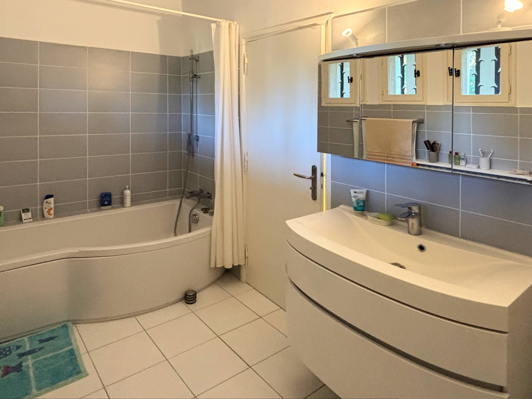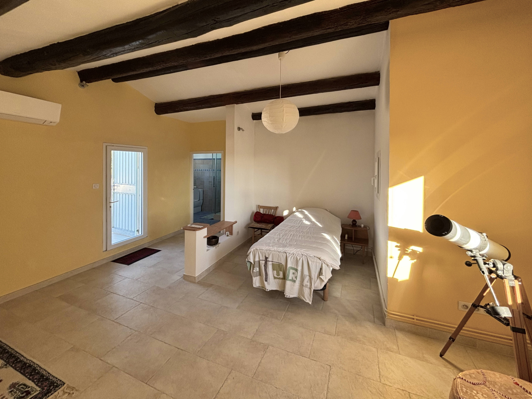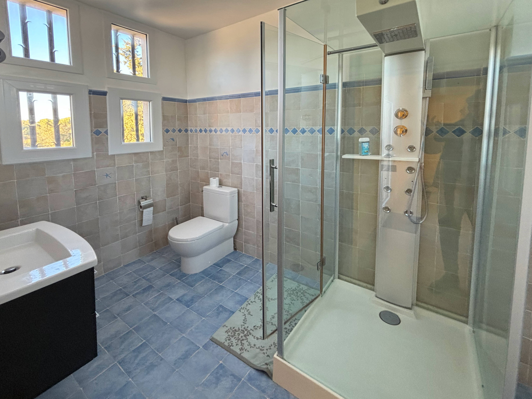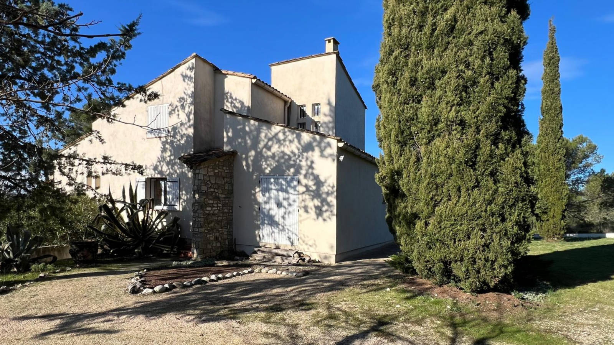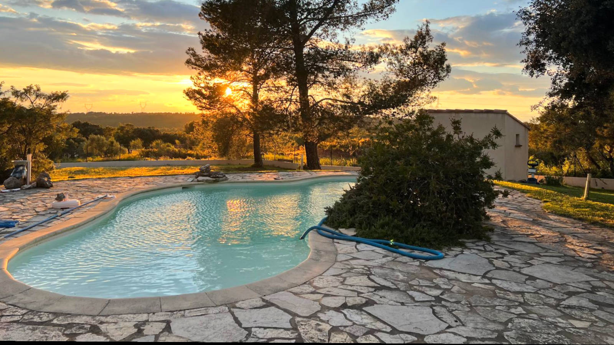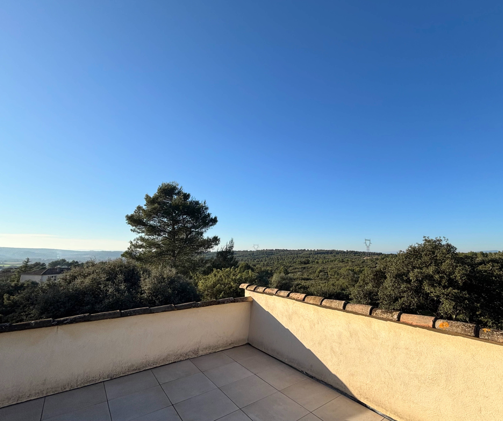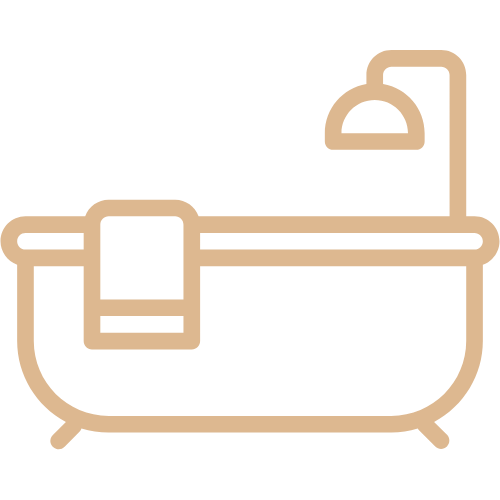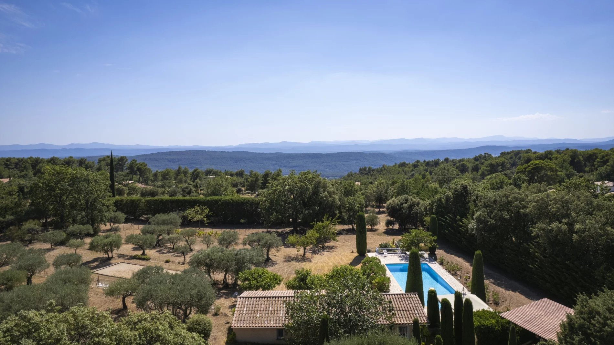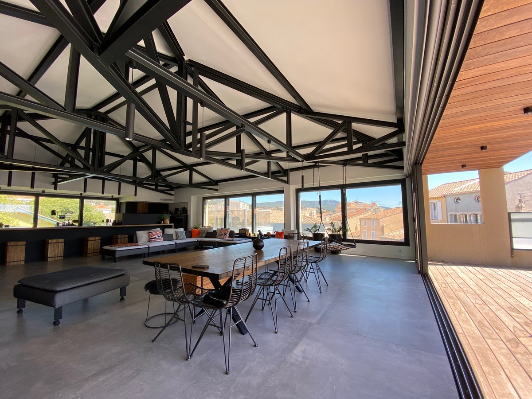Just 8 km south of Uzes, in the heart of a peaceful and sought-after environment, this property in a dominant position immediately captivates with its remarkable brightness and its wide unobstructed views, offering an open panorama and exceptional quality of light throughout the day.
Bathed in light thanks to its expansive windows, the house opens seamlessly onto the terrace, creating a perfect harmony between indoor and outdoor spaces and inviting a lifestyle resolutely connected to nature. Offering approximately 160 m2 of living space, it features a beautiful, welcoming living room with a wood-burning stove, ideal for entertaining and fully enjoying the surrounding environment. The fully equipped kitchen, open to the living room, extends into a practical pantry.
The sleeping area consists of four bedrooms, three of which are on the ground floor and share a bathroom, and a suite upstairs with its own shower room and a private terrace with an unobstructed view.
Outside, the pool area is a true haven of relaxation and conviviality, enhanced by a spacious terrace ideal for sharing moments in an intimate and secluded setting. A double garage and a full basement complete the property.
Situated on a superb building plot, part of which can be detached, this property represents a rare opportunity, combining heritage value with promising development potential.
A rare property, where comfort, light and potential come together harmoniously.

