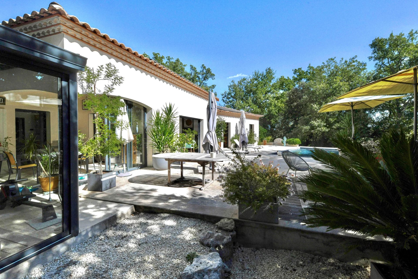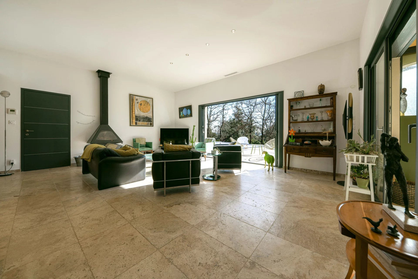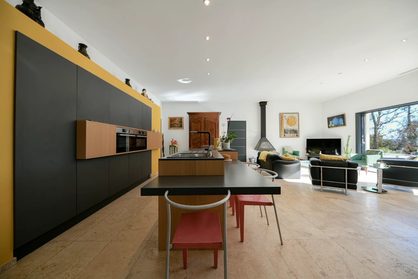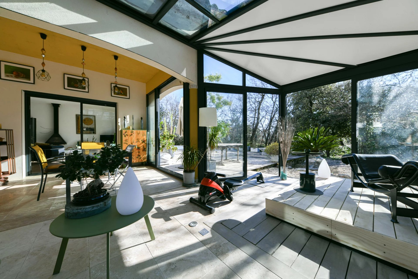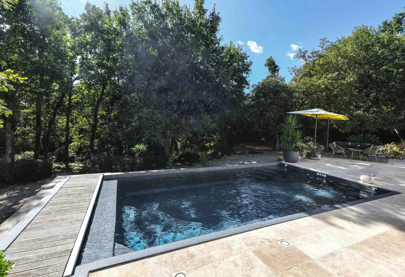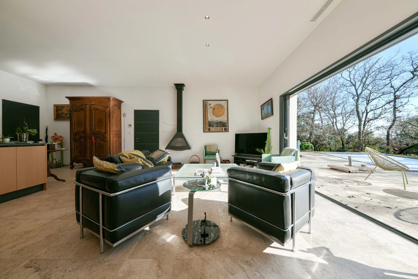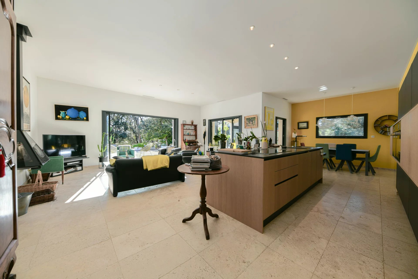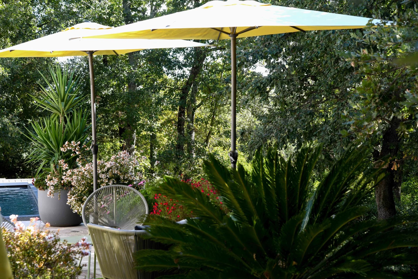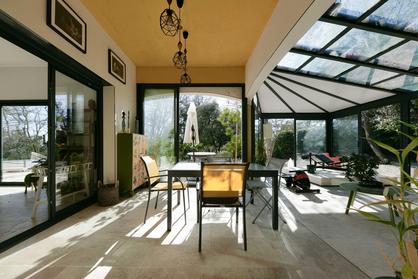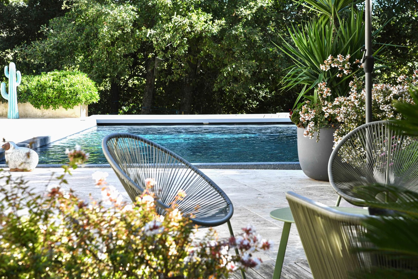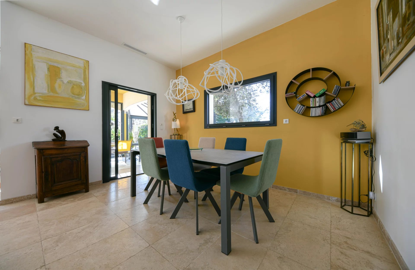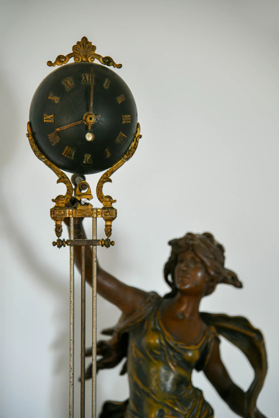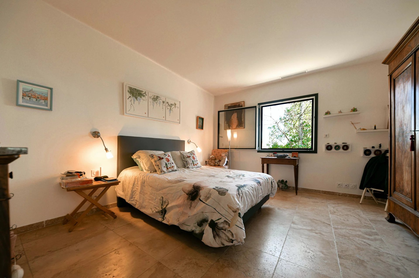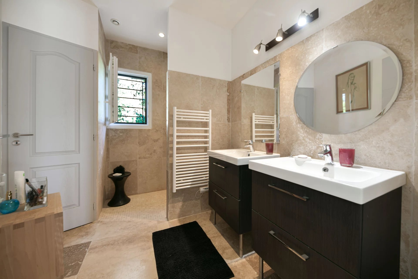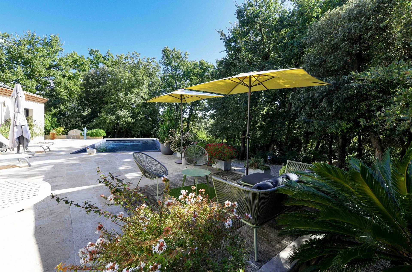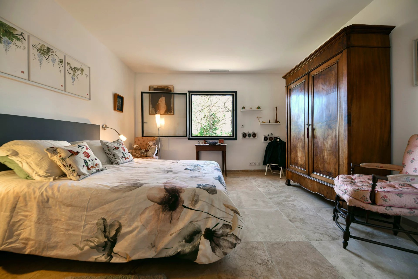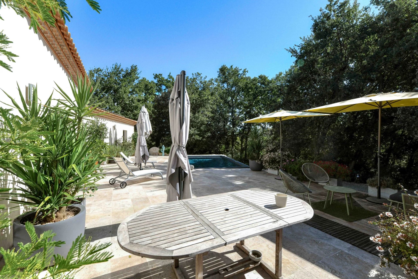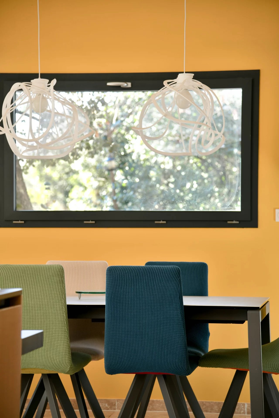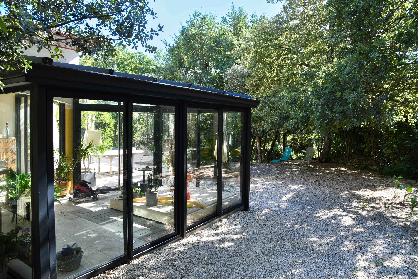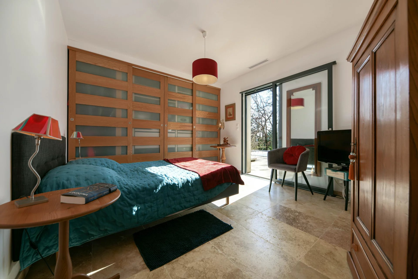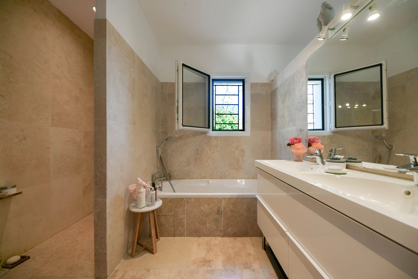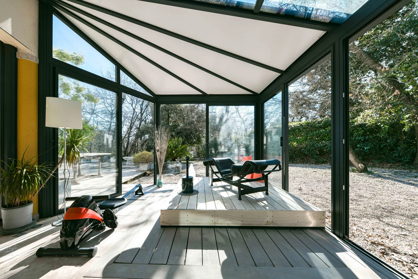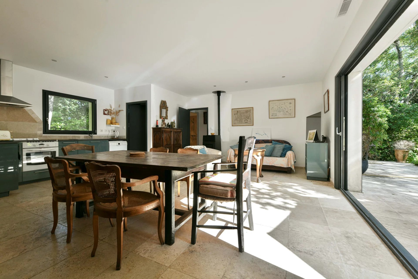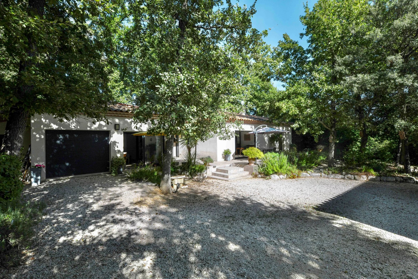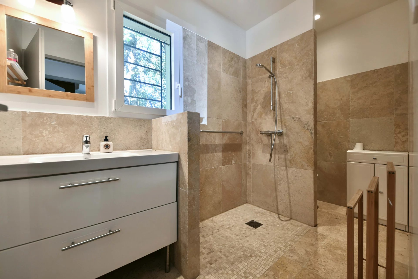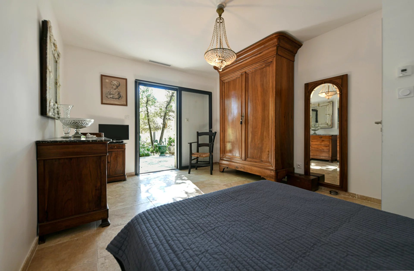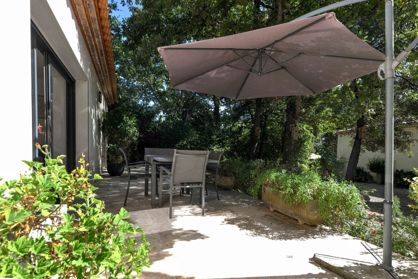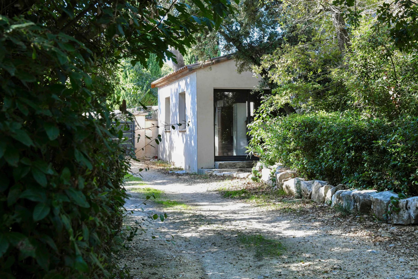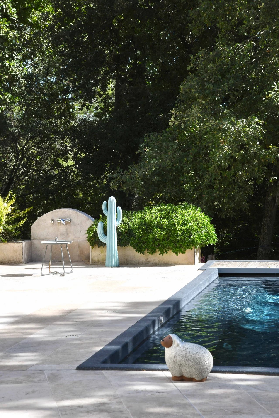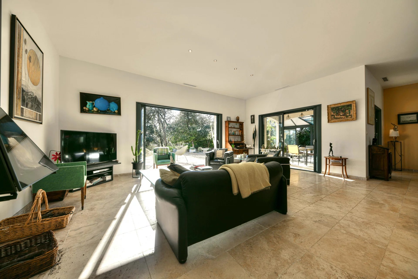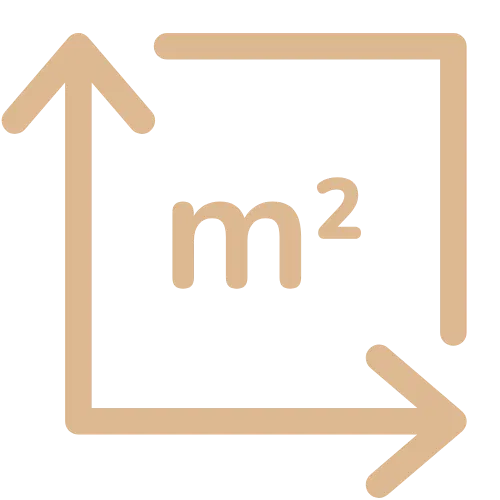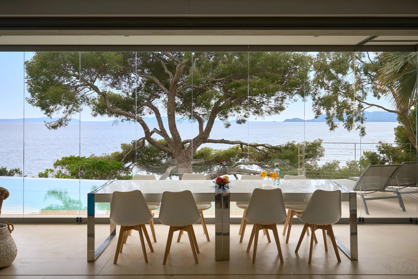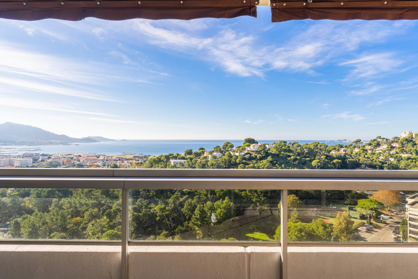Elegant Mediterranean-Style Estate near Uzes – A Private Wellness Retreat in the South of France
Nestled just 9 km from the historic town of Uzes, this refined single-storey Mediterranean villa offers a rare opportunity to own an elegant retreat set within nearly 5,000 m2 of manicured parkland. Designed for privacy, comfort, and understated luxury, the property seamlessly blends indoor and outdoor living across 190 m2 of luminous interiors.
A Lifestyle of Light, Space & Serenity
From the moment you step inside, the heart of the home reveals itself: a 62 m2 reception room bathed in natural light, featuring a wood-burning stove, refined lounge space, and an open-plan kitchen and dining area, all flowing effortlessly onto a vast sun-drenched terrace.
Adjacent to this social core, a stunning 30 m2 glass-enclosed veranda offers year-round enjoyment, complete with a Jacuzzi spa discreetly set beneath a removable wooden floor—a private wellness sanctuary surrounded by nature.
Comfort & Versatility
– 3 tranquil bedrooms, including a 24 m2 master suite
– 2 contemporary bathrooms, elegantly appointed
– A 27 m2 utility room offering bespoke potential—home gym, office, or guest quarters
Outdoor Living Redefined
– Expansive paved terrace leading to the heated 8×4 m swimming pool, enhanced with counter-current swim system
– 4,900 m2 of mature parkland, home to centuries-old trees and Mediterranean flora
– Distinctive white facade and Roman tile roofing, blending elegance with timeless regional character
Additional Features
– Secure garage
– Peaceful, private environment with no immediate neighbors
– Ideal for full-time residence or luxury holiday home near Uzes
Rare Opportunity in the Uzes Countryside
Whether you’re seeking a serene family residence, a wellness-oriented escape, or a discreet retreat in the South of France, this prestigious single-level villa offers an exceptional lifestyle just minutes from one of the region’s most celebrated towns.
Discover the elegance of Mediterranean living near Uzes.
Contact us today to schedule a private visit to this rare and refined estate.

