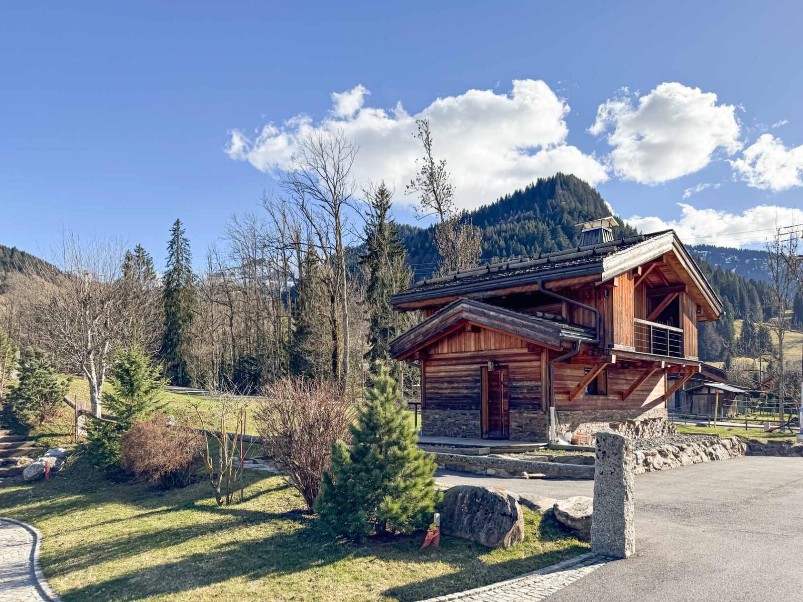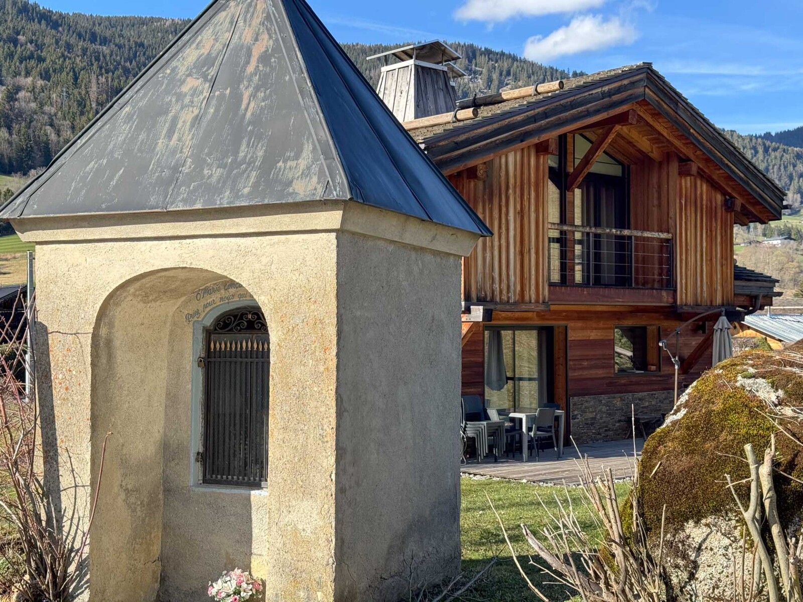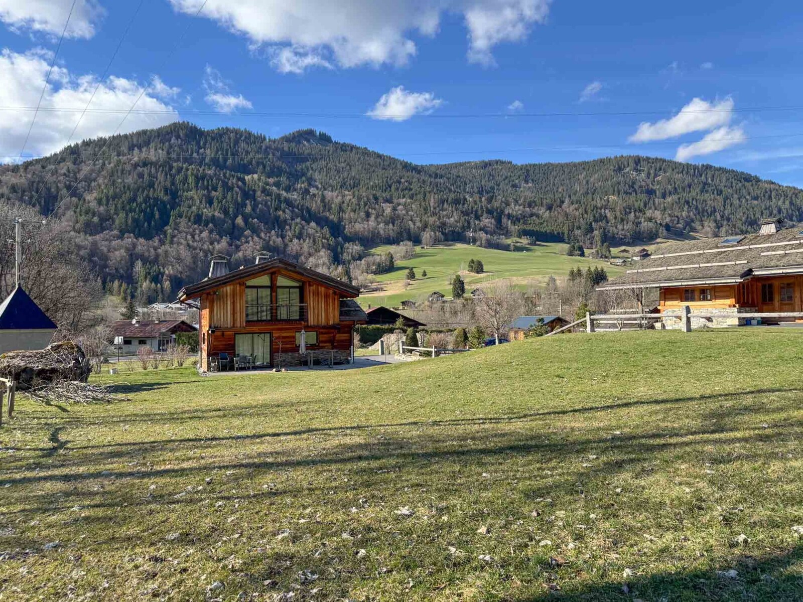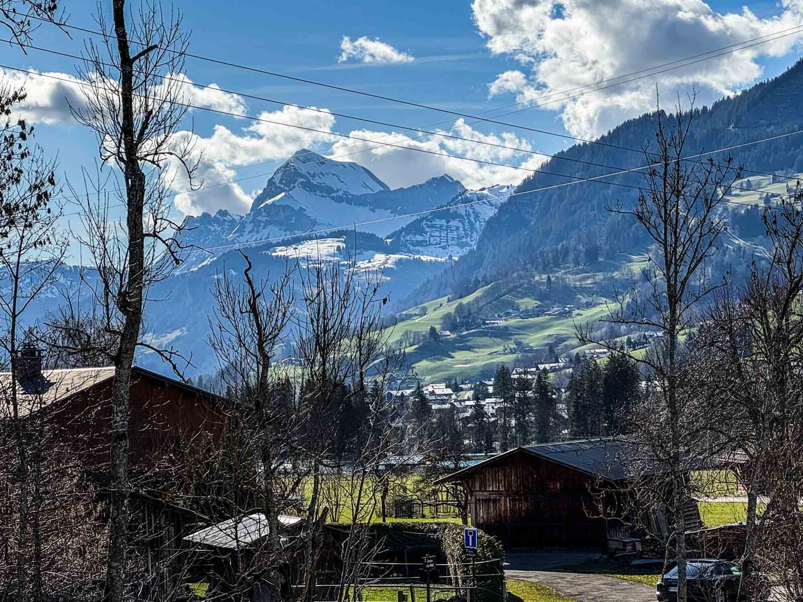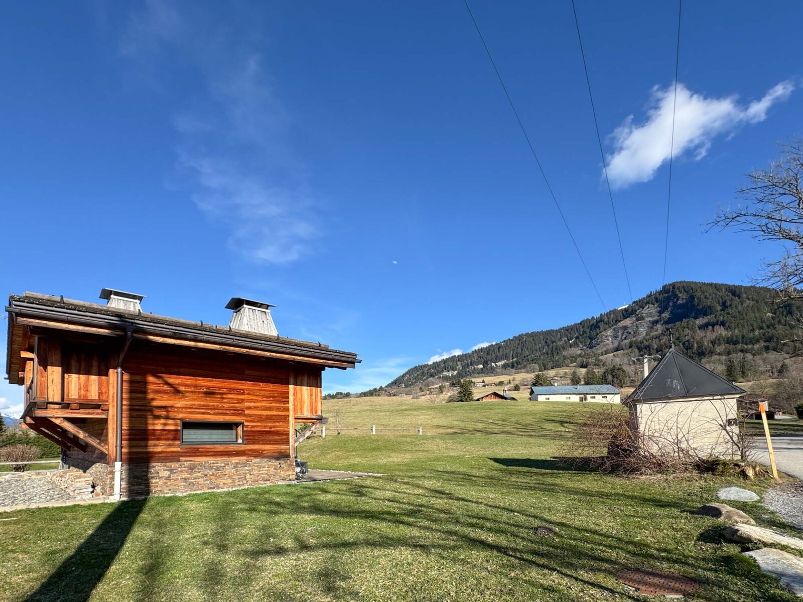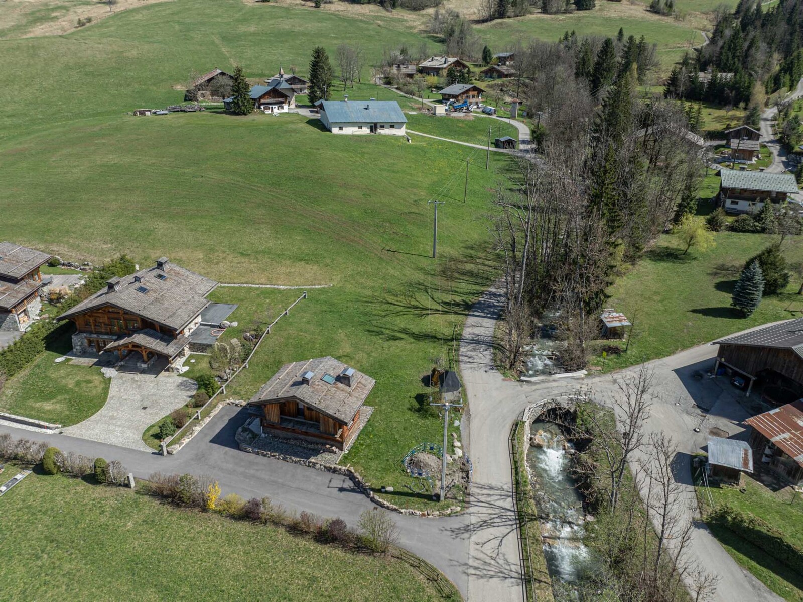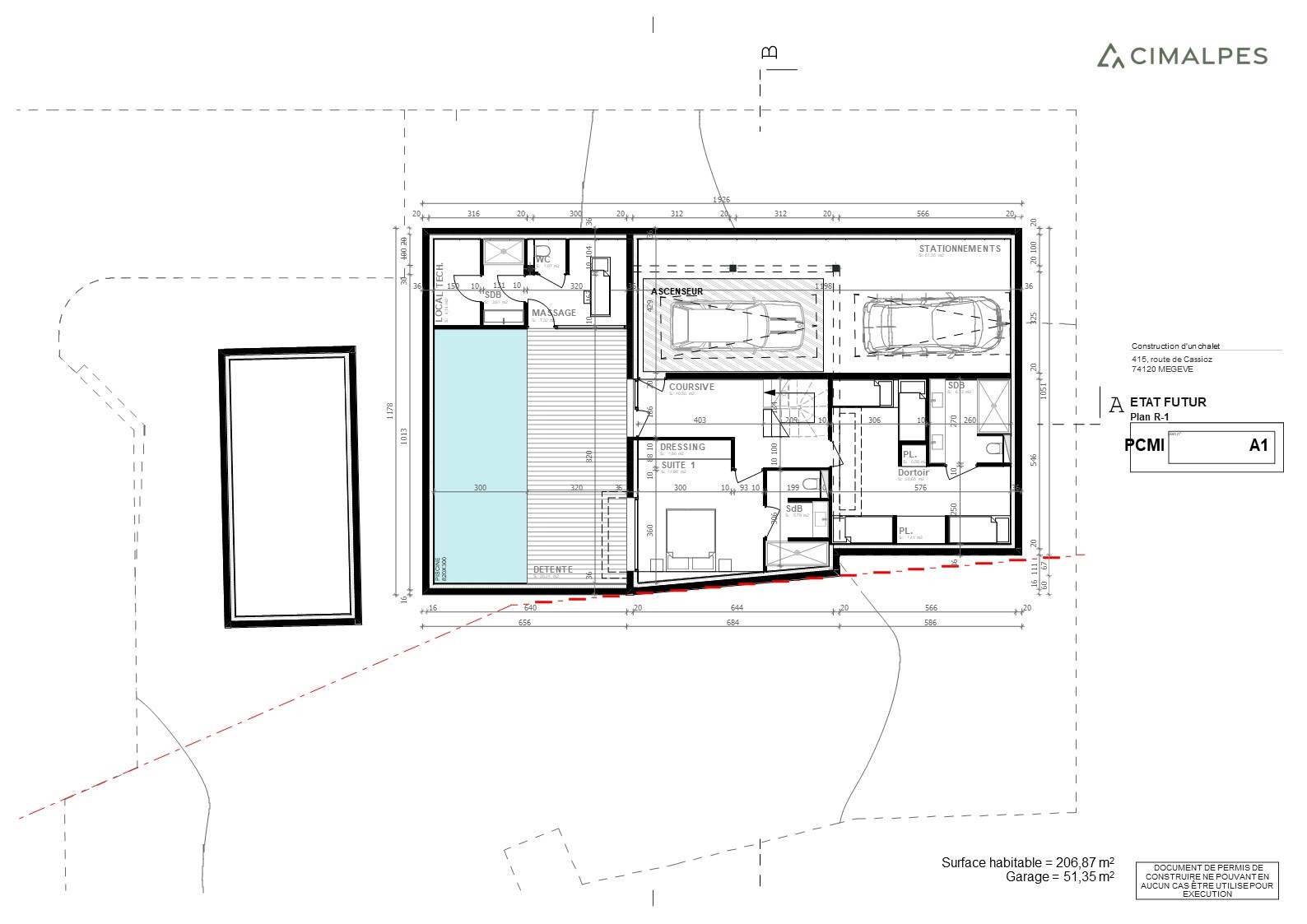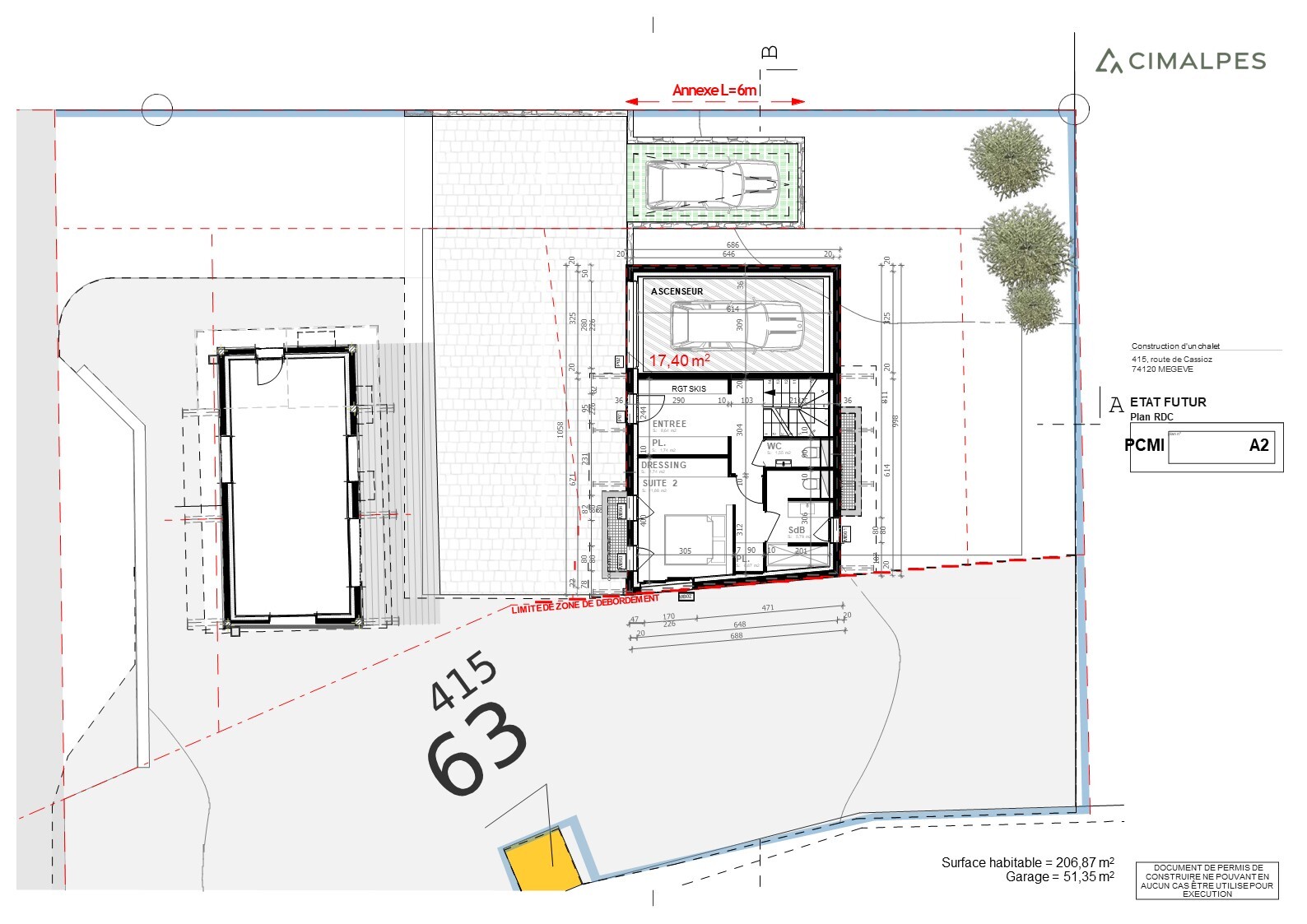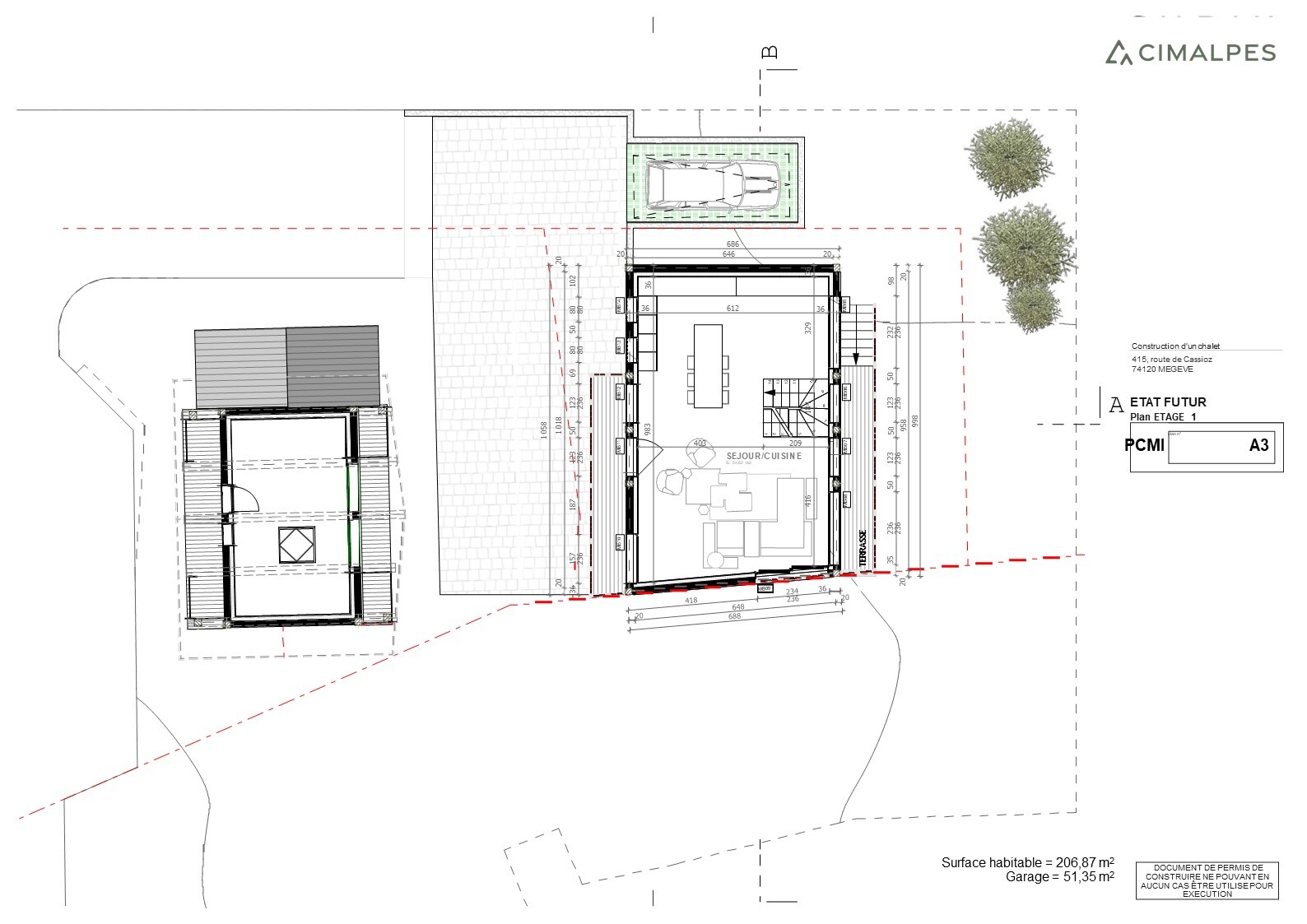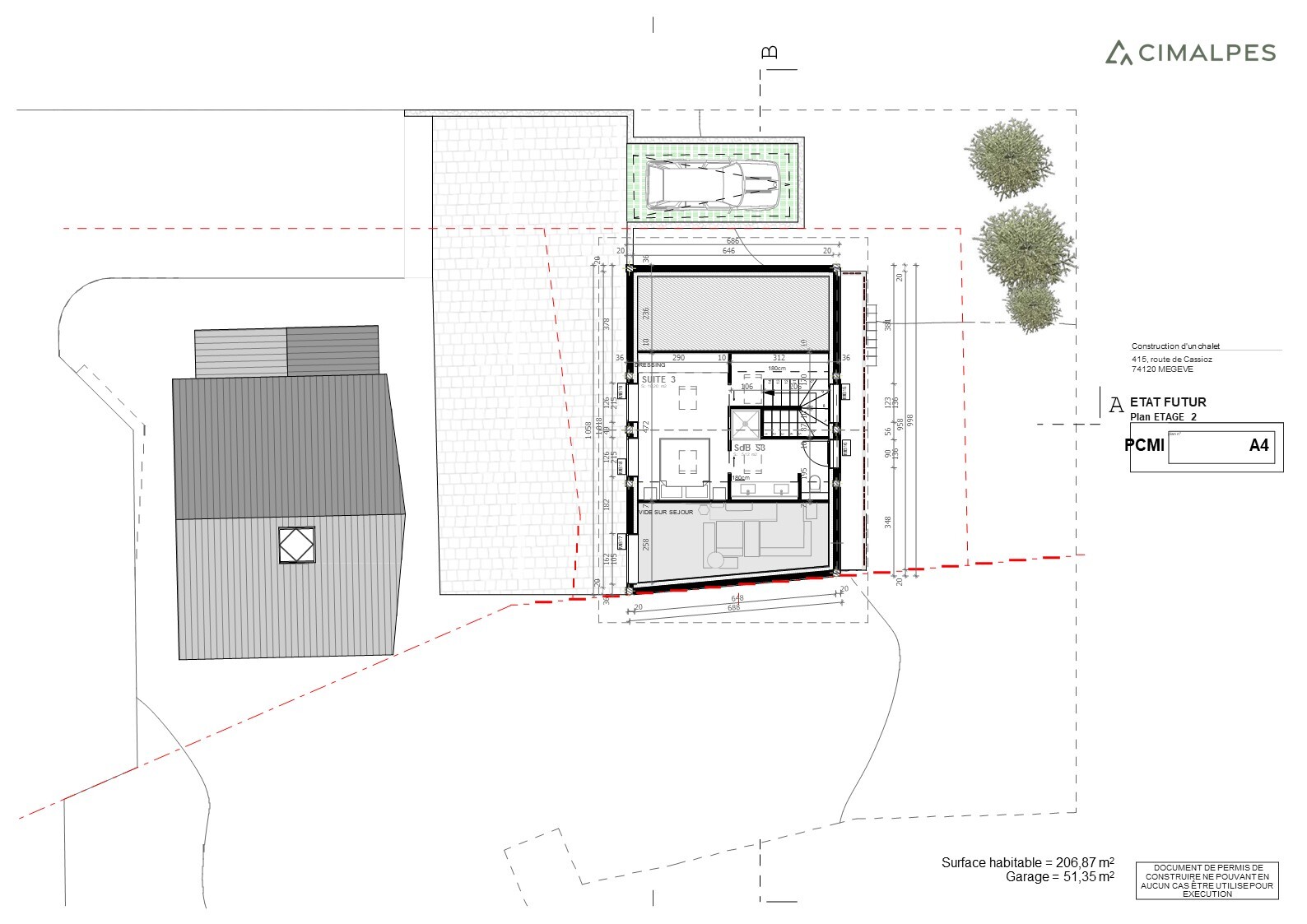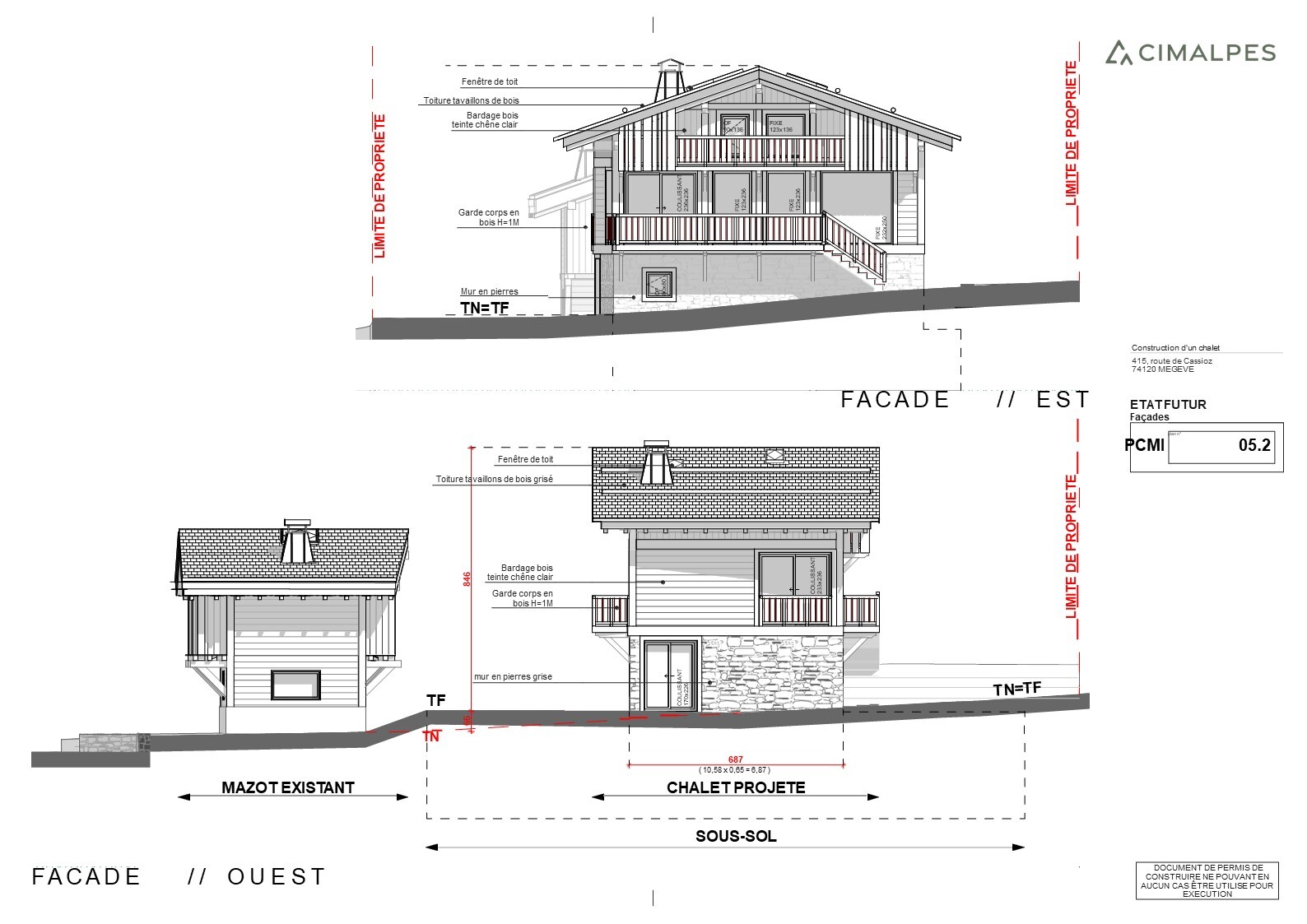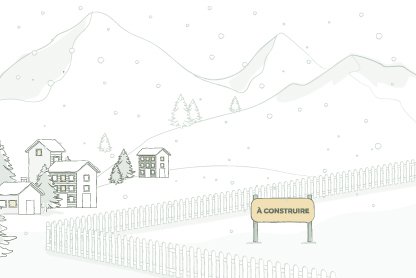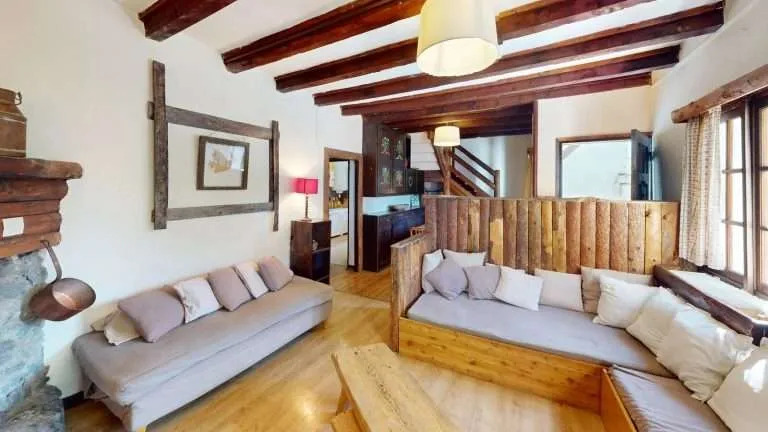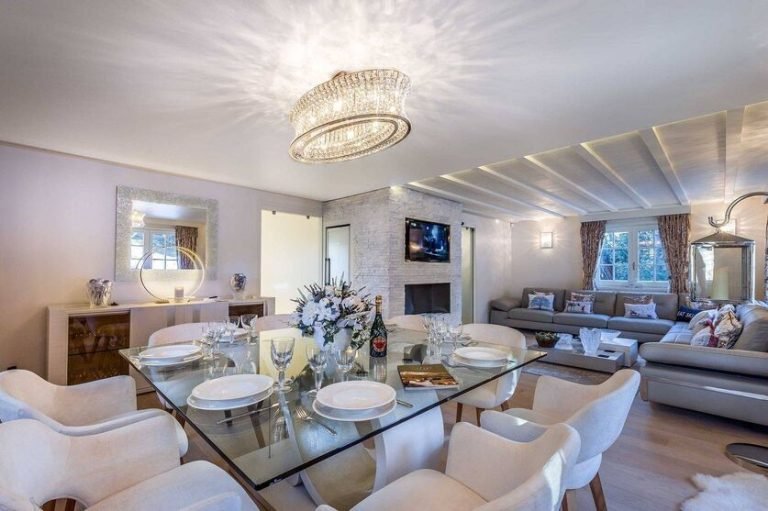Discover this existing chalet with 75.27 sq.m of living space, ideally located between Megève and Praz sur Arly. It is sold with planning permission granted and purged of all appeals for the creation of a chalet with a floor area of approximately 216.41 msq.m built over 4 levels of living space comprising three en suite bedrooms, a dormitory, an open-plan living area with access to a balcony.
A double garage served by a car lift.
Visit now
LAYOUT
LEVEL -1
– Double garage
– Utility room
– Bathroom, separate toilet
– A wellness/relaxation room and swimming pool
– One double bedroom en suite
– Dormitory with bathroom and storage space
LEVEL 0
– Entrance hall with cupboard
– A double bedroom en suite
– A separate toilet
LEVEL 1
– Lounge, living room and kitchen with access to balcony/terrace
LEVEL 2
– One double bed-room en suite

