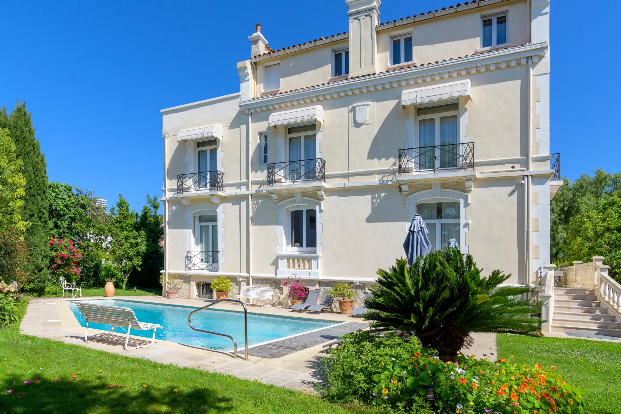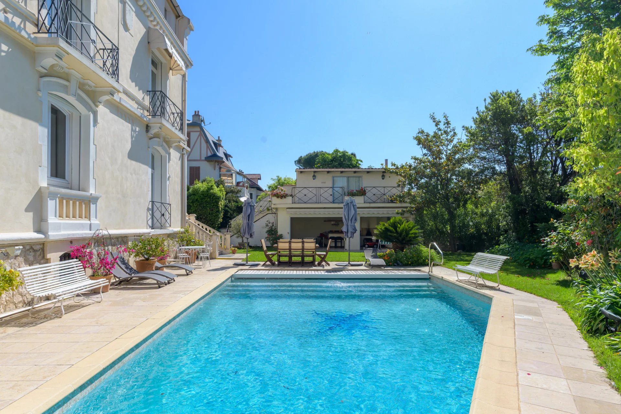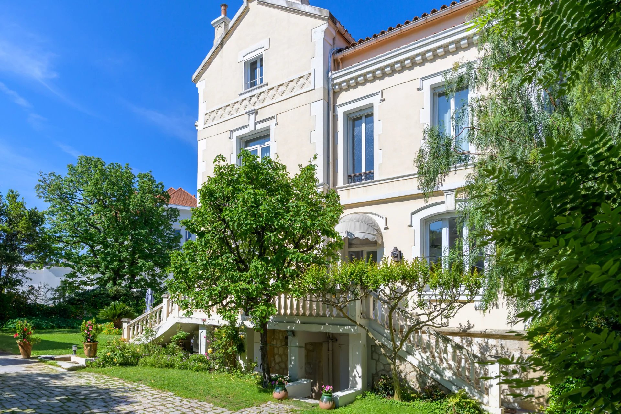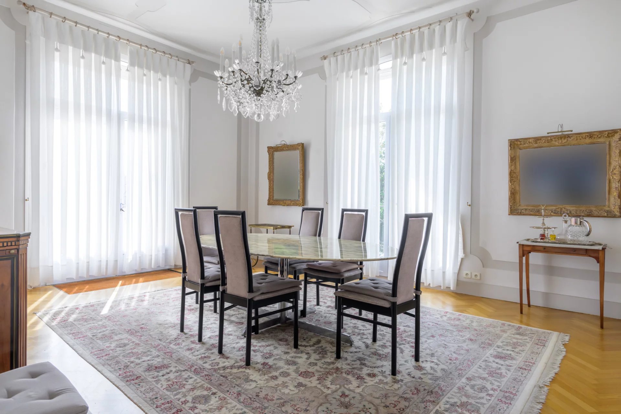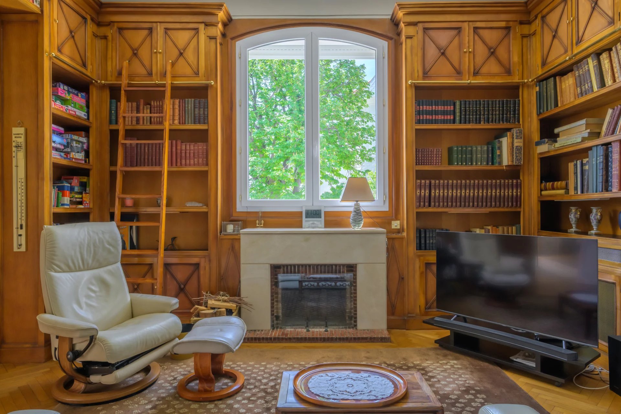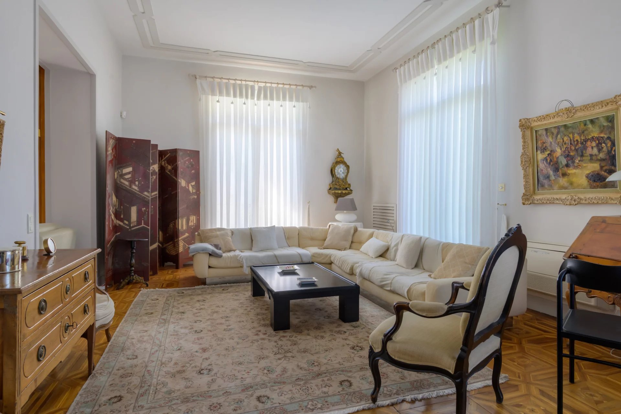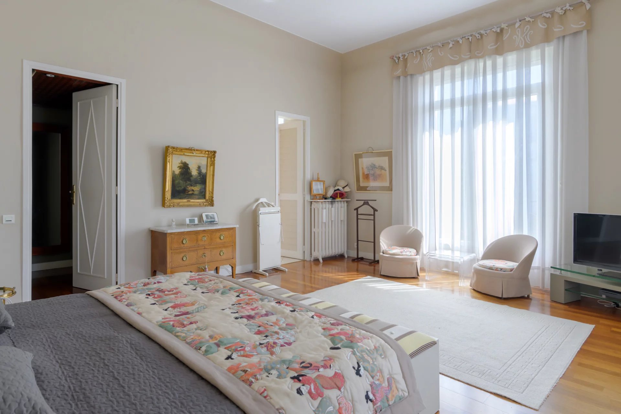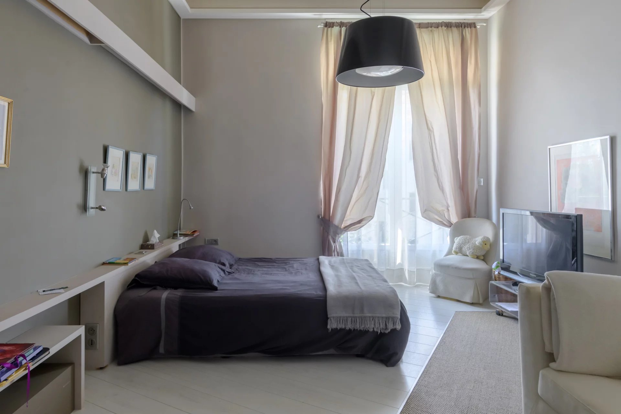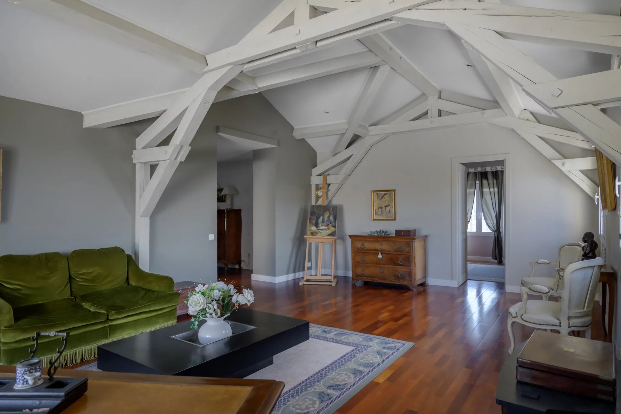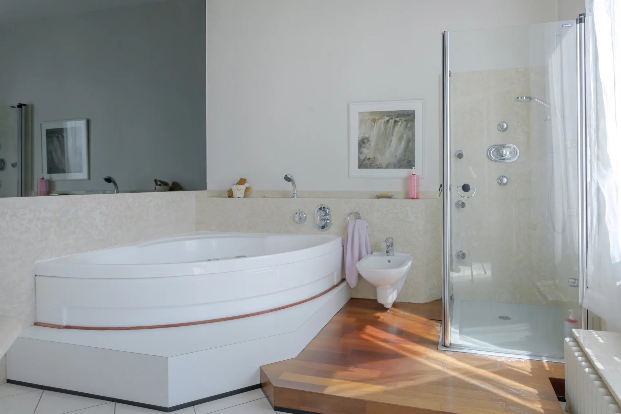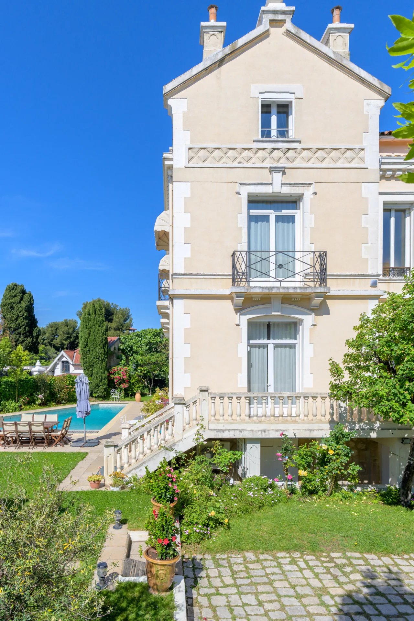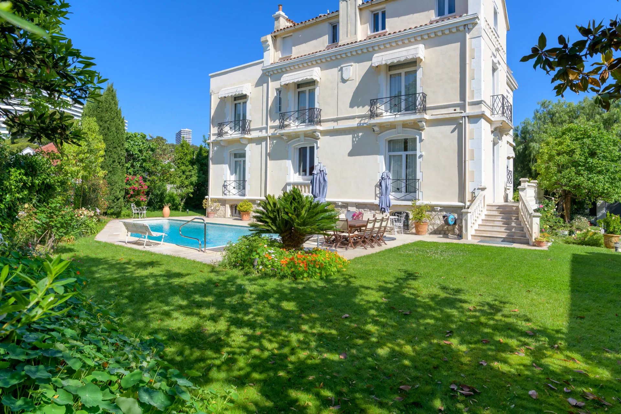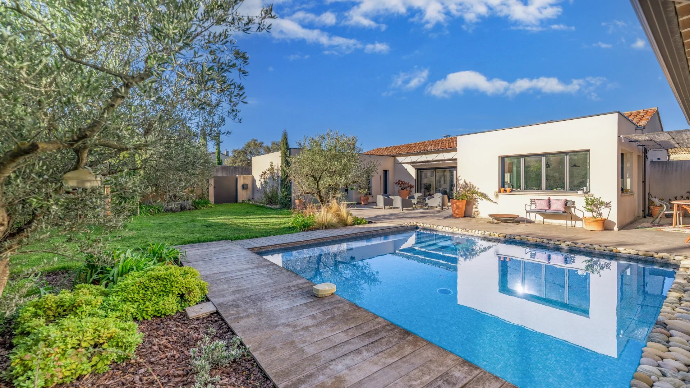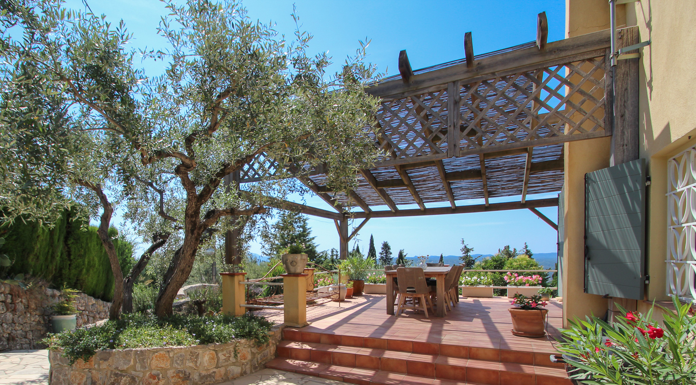For Sale – Marseille 13008 – Carre d’Or
Prestigious 1911 Hotel Particulier with Garden, Pool & Parking
In the heart of Marseille’s Carre d’Or, one of the city’s most prestigious districts, this rare hotel particulier offers an exceptional blend of historic charm and privileged lifestyle.
Built in 1911, the property has preserved all the elegance of its era with original period features including grand staircases, ornate moldings, fireplaces, and parquet floors. Bathed in natural light and oriented full south, the mansion develops approximately 500 m2 of living space across four levels, served by a discreet interior elevator.
Layout & Interiors
– 10 spacious rooms, including 5 bedrooms
– Independent 30 m2 studio, ideal for guests or staff
– Generous volumes and impressive ceiling heights
– Perfectly maintained period character blended with comfort
Outdoors
Set on a 1,000 m2 landscaped plot, the property features:
– A sun-drenched swimming pool
– Multiple elegant terraces for outdoor entertaining
– A refined landscaped garden offering privacy and tranquility
– 4 private parking spaces
Highlights
– Rare hotel particulier in Marseille’s most exclusive address
– Architectural heritage combined with timeless elegance
– Prestigious family residence or exceptional investment property
– Close to renowned schools, shops, transport, and beaches
A unique opportunity to acquire a rare historic mansion in Marseille’s Carré d’Or. Contact us today to arrange a confidential private viewing of this prestigious residence.

