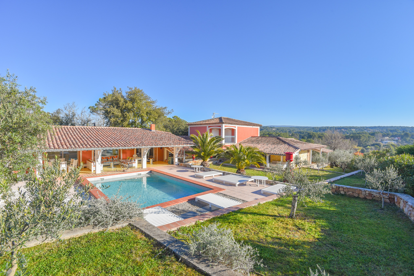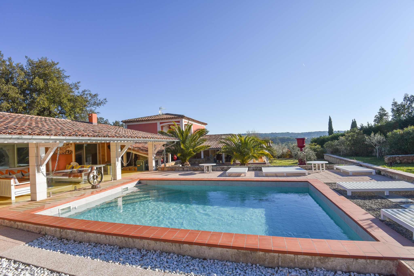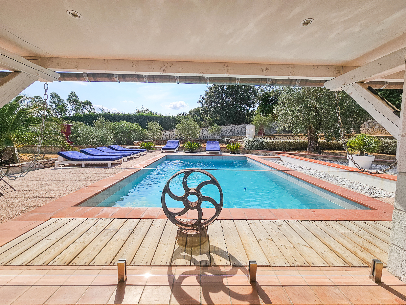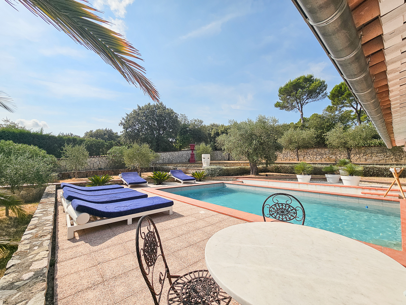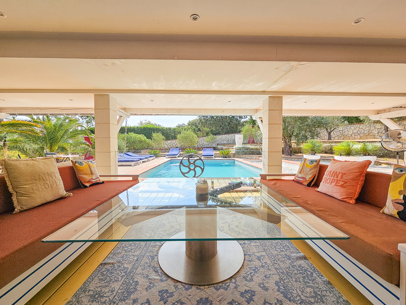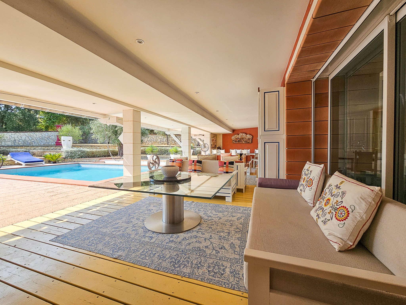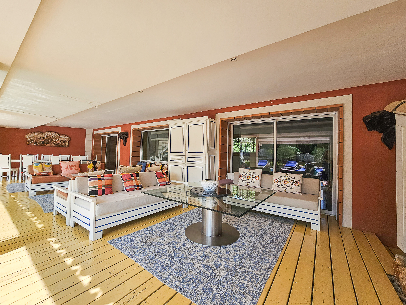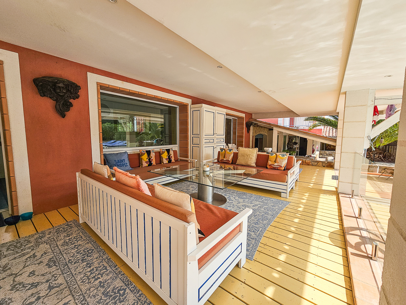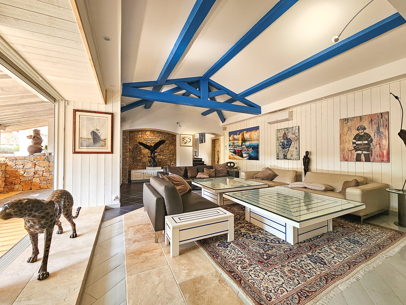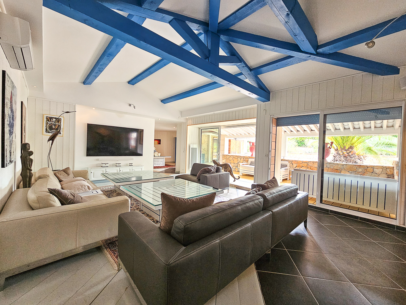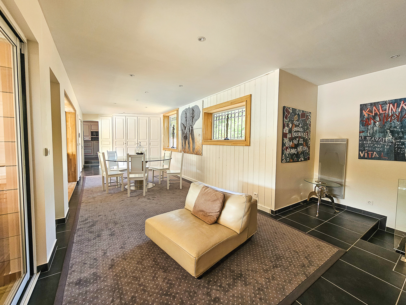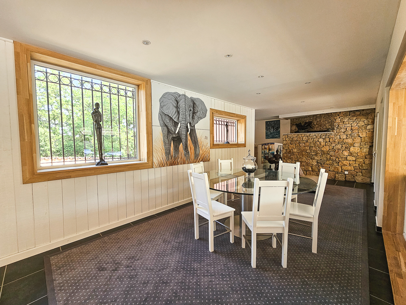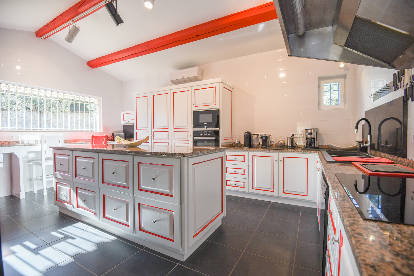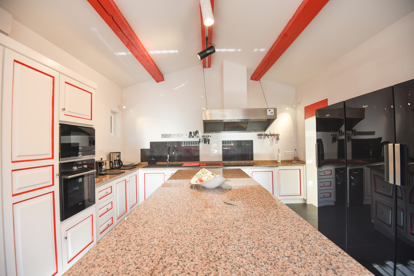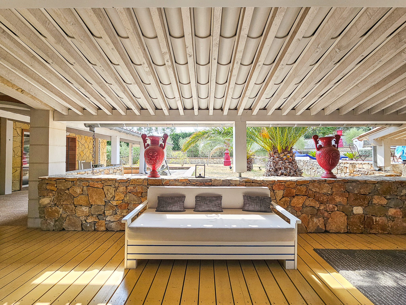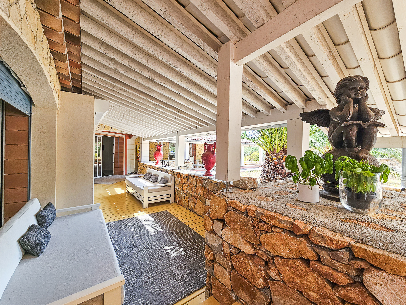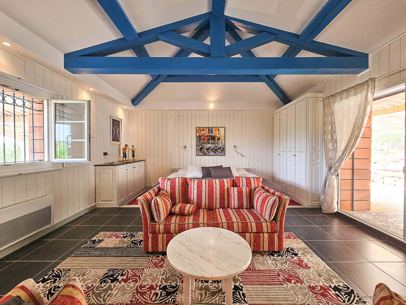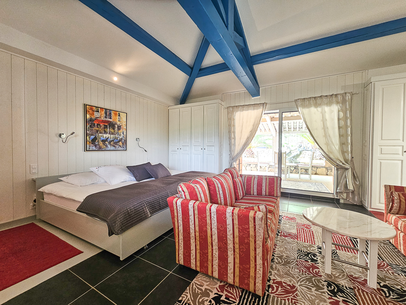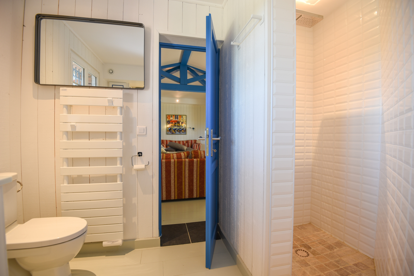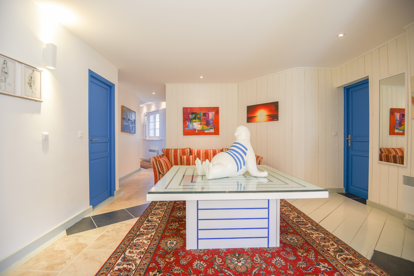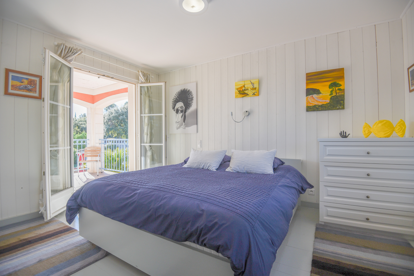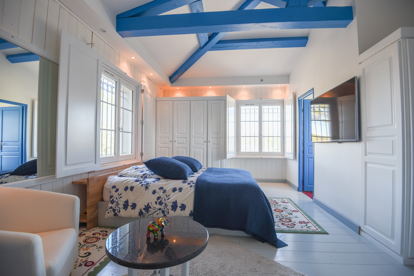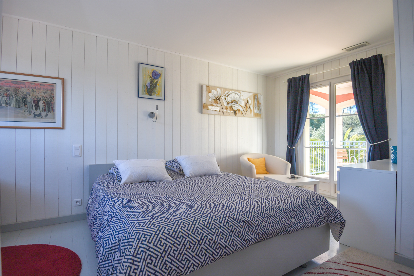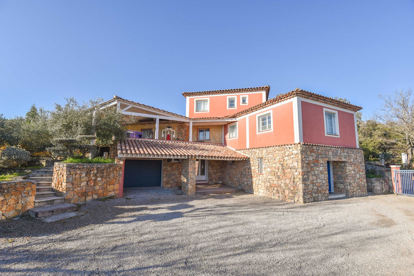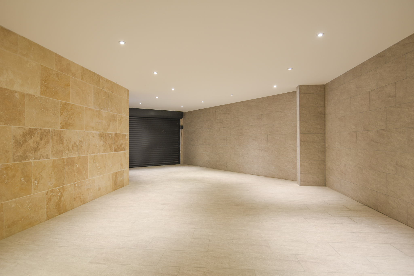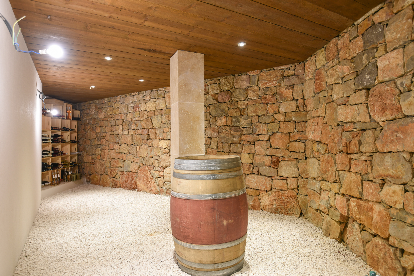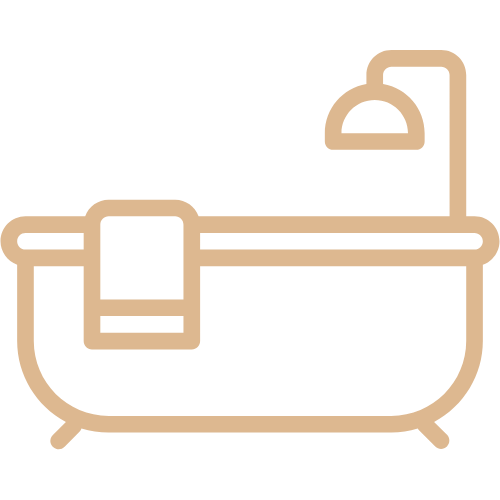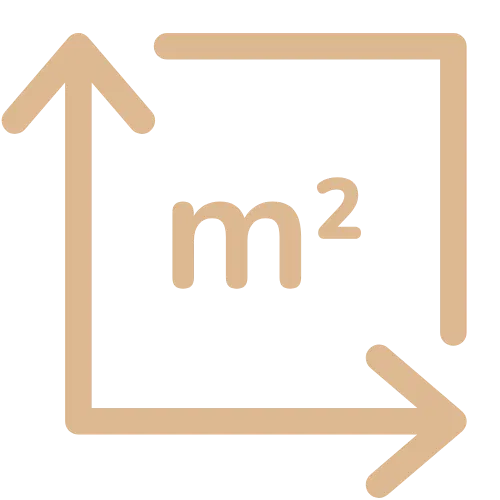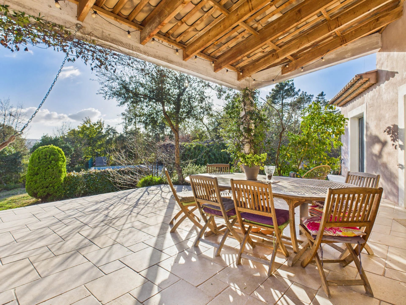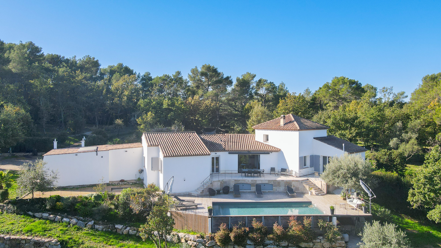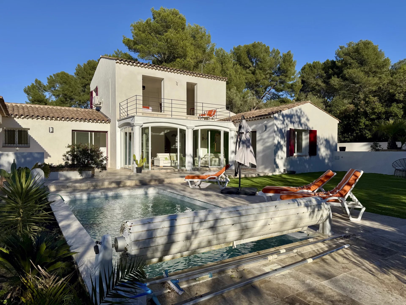Exceptional property with panoramic views in Lorgues.
Located in one of the most sought-after and peaceful areas, this elegant residence of 343 m2 offers generous volumes, refined finishes and a preserved environment. Spread over three levels, it features on the ground floor an entrance with separate cloakroom, a spacious laundry room, a technical room dedicated to the reversible air conditioning system, as well as a large versatile room ideal for a home cinema or billiard room. This level also includes a wine cellar and a 48 m2 garage.
On the garden level, you will find a first lounge, a bright living room extending into a dining area and a fully equipped kitchen, a study, as well as a bedroom with en-suite shower room and toilet. A sumptuous master suite with private shower room and toilet completes this floor. All living areas open onto nearly 100 m2 of covered terraces, providing direct access to the landscaped garden and the heated saltwater swimming pool measuring 5 x 8 m.
The upper floor offers two additional bedrooms, each with en-suite shower room and toilet, sharing a covered terrace with open views of the natural surroundings.
Set on enclosed and landscaped grounds of 4,511 m2, this property combines elegance and modern comfort in a privileged setting.
A rare opportunity with true character, certain to appeal to discerning buyers in search of serenity and authenticity.

