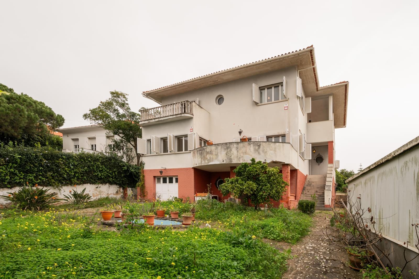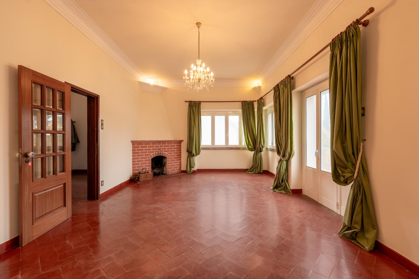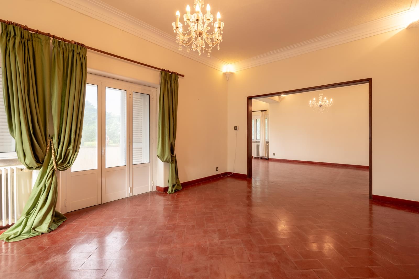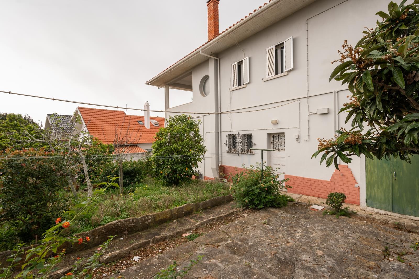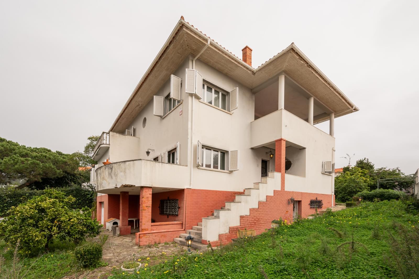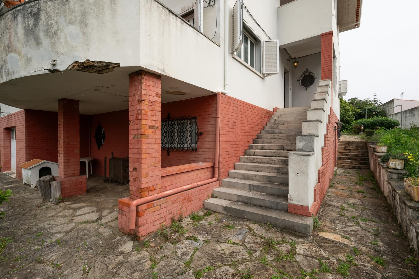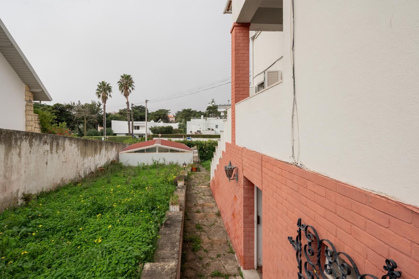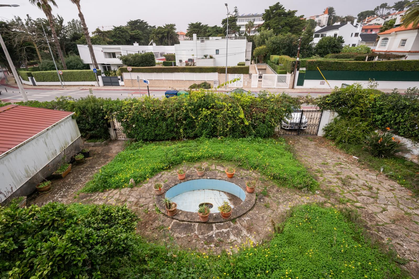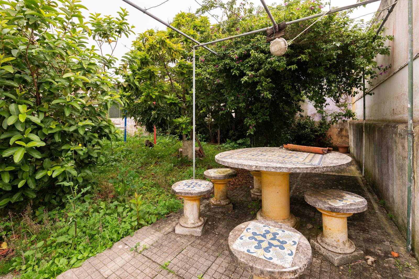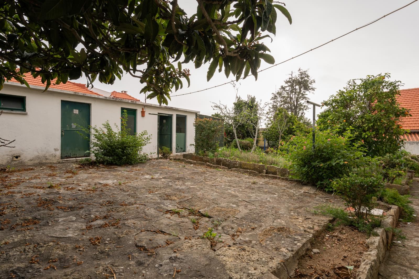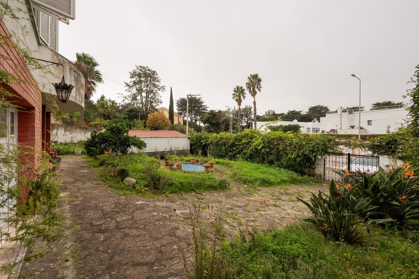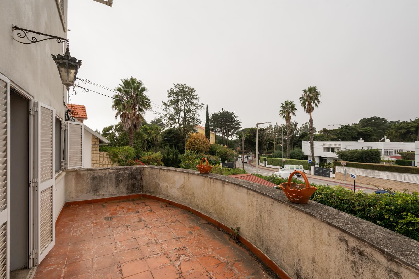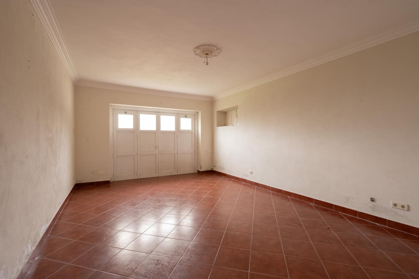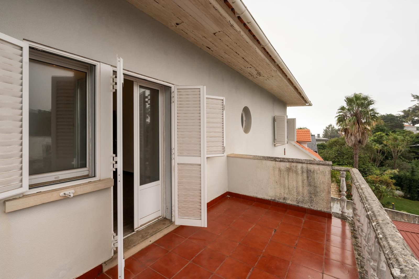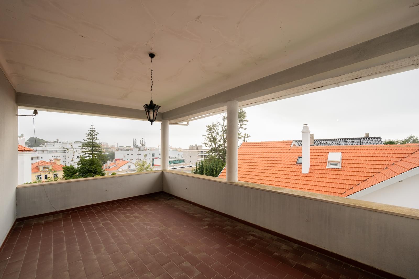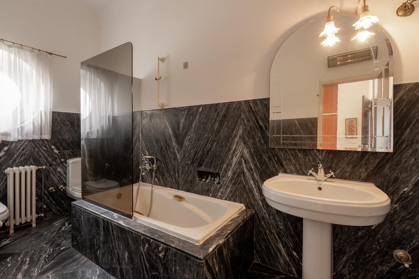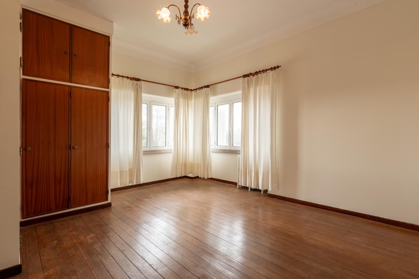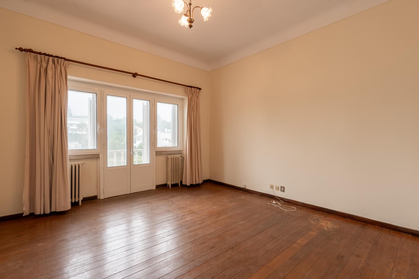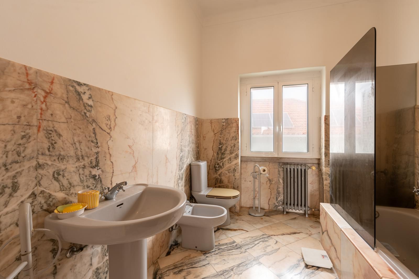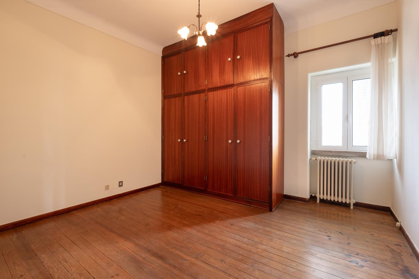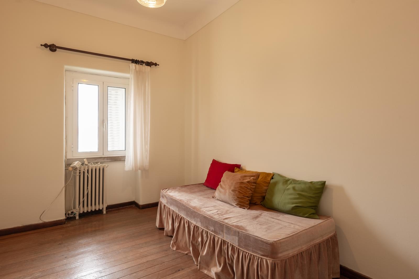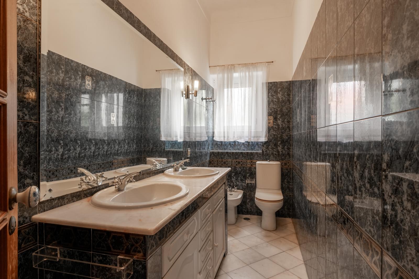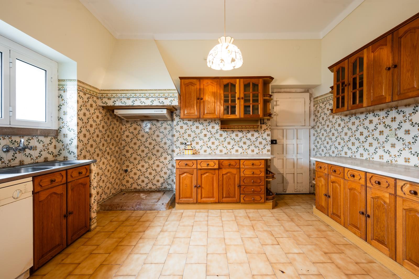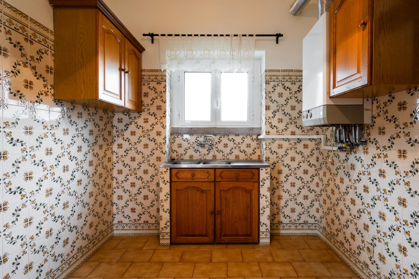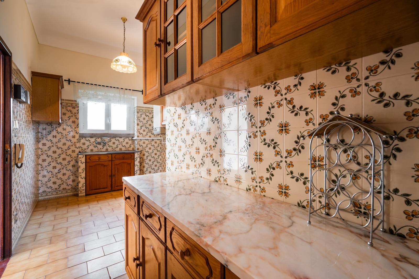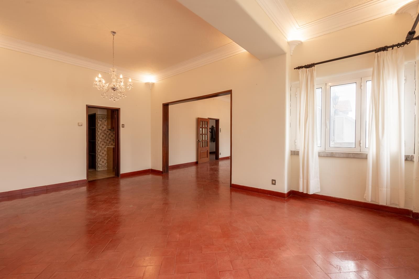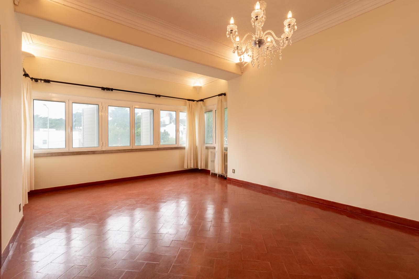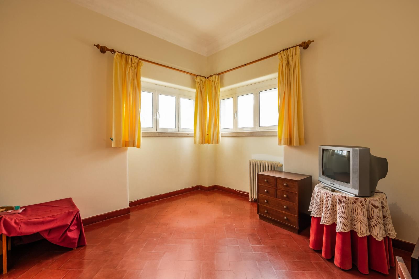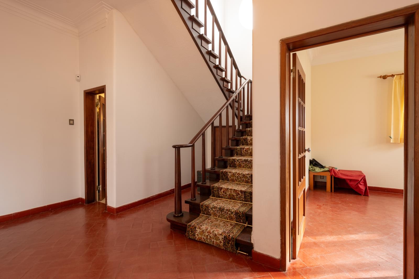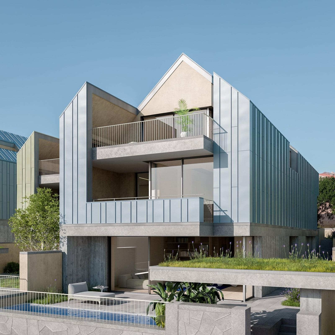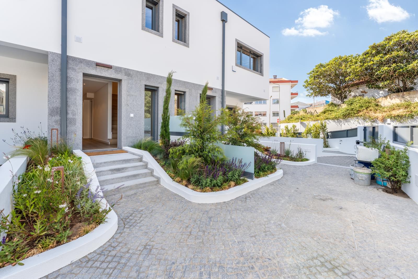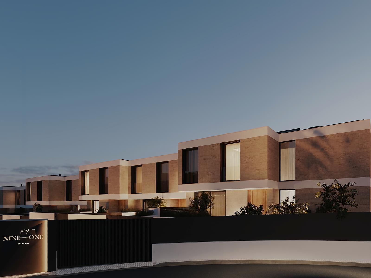Villa in the Centre of Estoril
5 Bedroom Villa with deep refurbishment required, located in the heart of Estoril, just 7 minutes away on foot from the station and the beaches.
Inserted on an 834 sqm lot with approximately 525 sqm of construction, the villa offers great potential.
It is distributed by three floors:
Ground Floor
– Hall
– Living room with fireplace and access to a large terrace
– Dining room
– Office or bedroom
– Kitchen with a pantry area and access to the exterior
– Pantry with direct access to the exterior
– Social bathroom
First Floor
– Hall
– 1 suite
– 3 bedrooms
– 1 support bathroom
Access to two terraces
-1 Floor
– 1 ample suite with a window overlooking the garden
– 1 bedroom
– Kitchen
– Storage area
Direct access to the ground floor
Garage for two cars with additional parking space outdoors.
Several small annexes with great potential.
Huge potential to build a swimming pool and a laundry area.
Cascais is a Portuguese village famous for its bay, local business and its cosmopolitanism. It is considered the most sophisticated destination of the Lisbon’s region, where small palaces and refined and elegant constructions prevail. With the sea as a scenario, Cascais can be proud of having 7 golf courses, a casino, a marina and countless leisure areas. It is 30 minutes away from Lisbon and its international airport.
Porta da Frente Christie’s is a real estate agency that has been operating in the market for more than two decades. Its focus lays on the highest quality houses and developments, not only in the selling market, but also in the renting market. The company was elected by the prestigious brand Christie’s International Real Estate to represent Portugal, in the areas of Lisbon, Cascais, Oeiras, Sintra and Alentejo. The main purpose of Porta da Frente Christie’s is to offer a top-notch service to our customers.


